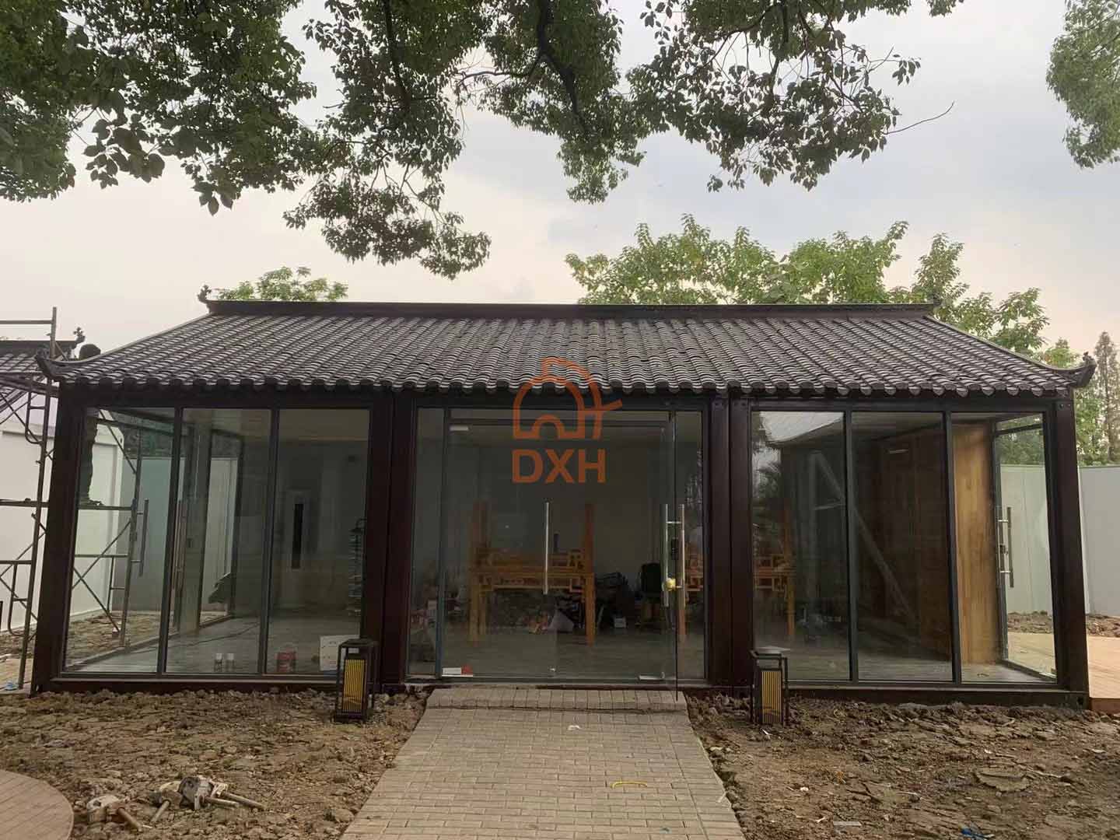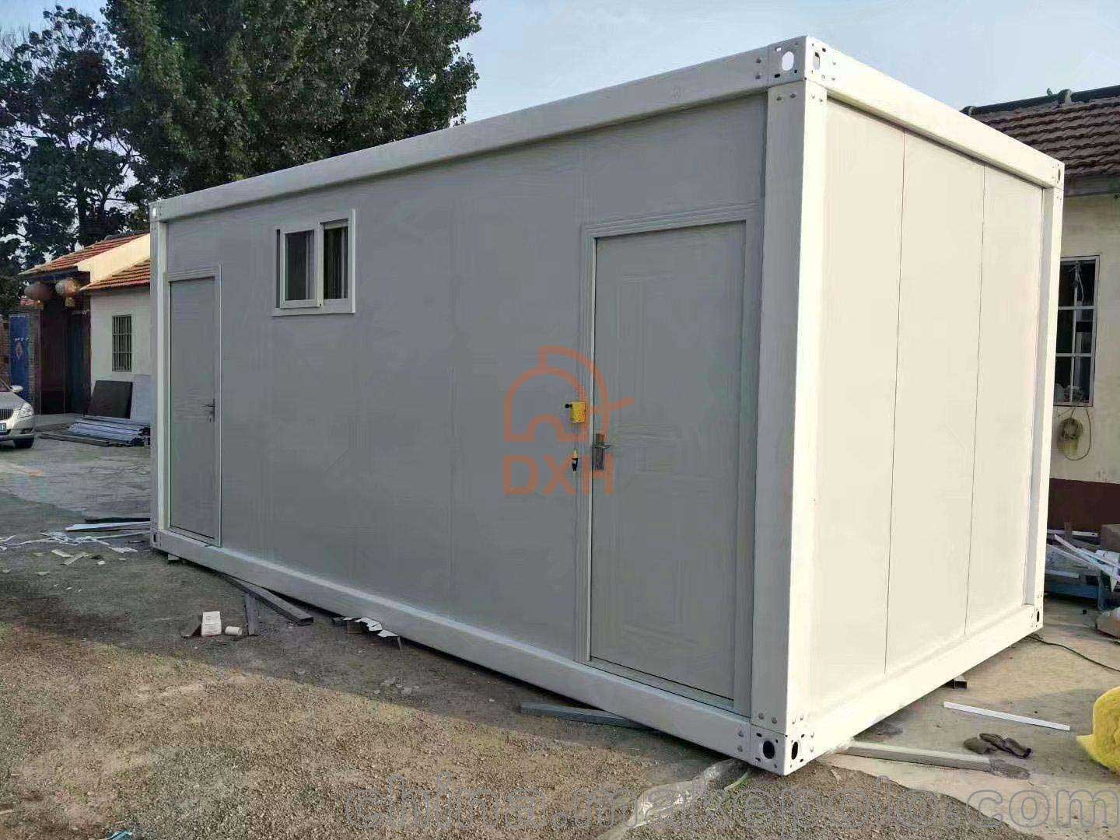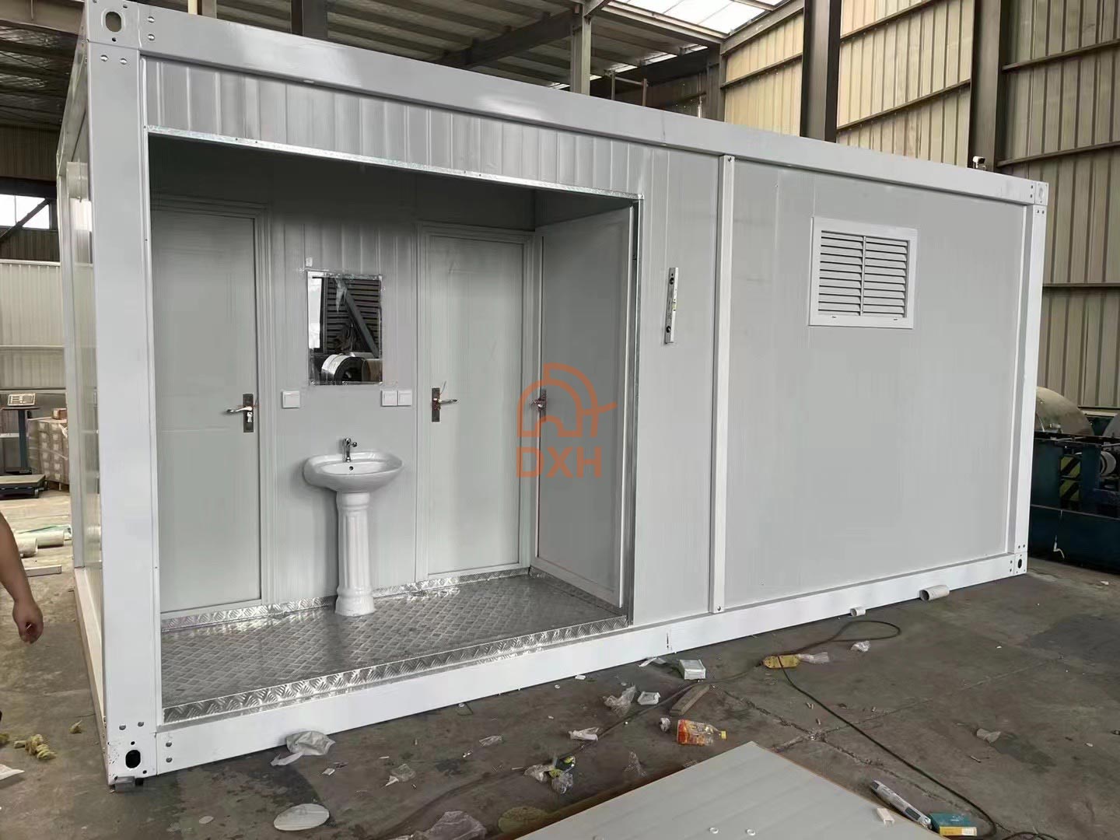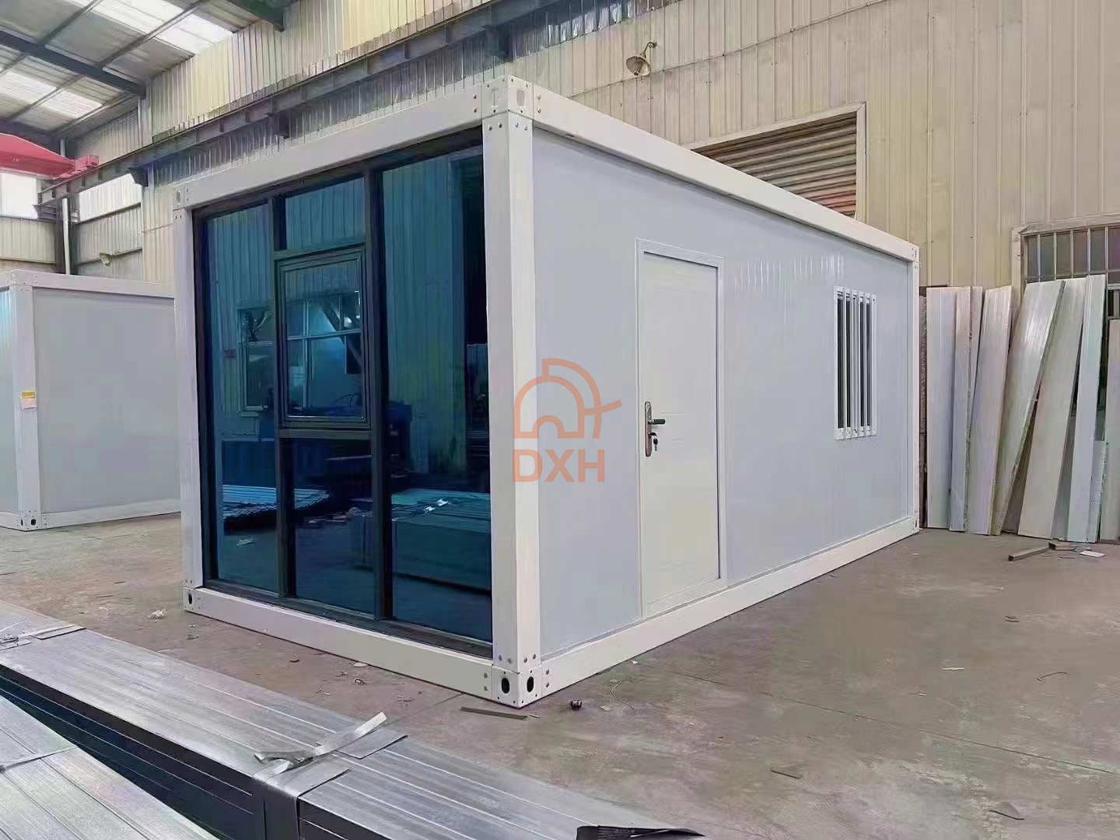In recent years, the global construction industry has ushered in the transformation of industrialization and digitalization, and prefabricated houses have gradually become an important part of the construction market due to their advantages of high efficiency, environmental protection and controllable cost. The policy support of governments around the world, the acceleration of urbanization and the growing demand for green buildings have jointly promoted the continuous expansion of the prefabricated building market. This article will provide a comprehensive analysis of the market size, growth trends, key markets, drivers, and future directions.
1. Comparative analysis of prefabricated houses and traditional buildings
| Compare items | Prefab house | Traditional architecture |
| Construction period | Fast, factory prefabrication, on-site assembly, usually 30%-50% faster than traditional buildings | Slow, it needs to be constructed from foundation to completion, and it is greatly affected by the weather |
| Construction costs | High initial investment (factory production) but low long-term costs (reduced labor and material waste) | The initial investment is low, but the cost of labor and materials is high, and the waste is serious |
| Environmental protection and energy saving | High, factory manufacturing reduces pollution, and building materials are recyclable | Low, on-site construction pollution, construction waste |
| Quality control | The factory has standardized production, small error and more stable quality | Affected by the level of construction, the quality is uneven |
| Seismic performance | High, good structural integrity, suitable for earthquake-prone areas | Depends on the quality of design and construction |
| Flexibility | It can be modularly designed and suitable for a variety of uses such as residential, commercial, and school | The structure is fixed, and the cost of transformation is high |
| Policy support | The government vigorously promotes prefabricated buildings, providing subsidies and support | Policies encourage green buildings, but traditional construction models are still the mainstream |
2. Prefabricated housing market growth trends
Global market
In 2022, the global prefabricated construction market size was approximately $153 billion and is expected to grow to $227 billion by 2030, with an average annual growth rate (CAGR) of approximately 5.2%.
Chinese market
In 2021, prefabricated buildings accounted for 24.5% of new construction area in China, and it is expected to reach more than 30% by 2025. The government encourages the promotion of prefabricated buildings, and the industry has broad prospects for development.
European and American markets
Due to high construction costs and labor shortages, the modular construction market in North America and Europe is growing rapidly, especially in the residential, office, and commercial building sectors.

3. Key market drivers for prefabricated houses
| Influencing factors | function |
| Policy support | Governments around the world encourage the development of prefabricated buildings, improve the level of building industrialization, and reduce carbon emissions |
| Construction cost control | Labor costs are rising, and prefabricated houses are less dependent on labor and more efficient in construction |
| Urbanization | As the global urban population grows, the need to build high-quality housing quickly increases |
| Intelligent manufacturing technology | BIM (Building Information Modeling), 3D printing, AI and other technologies improve the quality and efficiency of prefabricated buildings |
| Green environmental protection needs | Low-carbon buildings have become a trend, and prefabricated houses reduce construction waste and reduce energy consumption |







.jpg?1482902314)


.jpg?1553110170)



