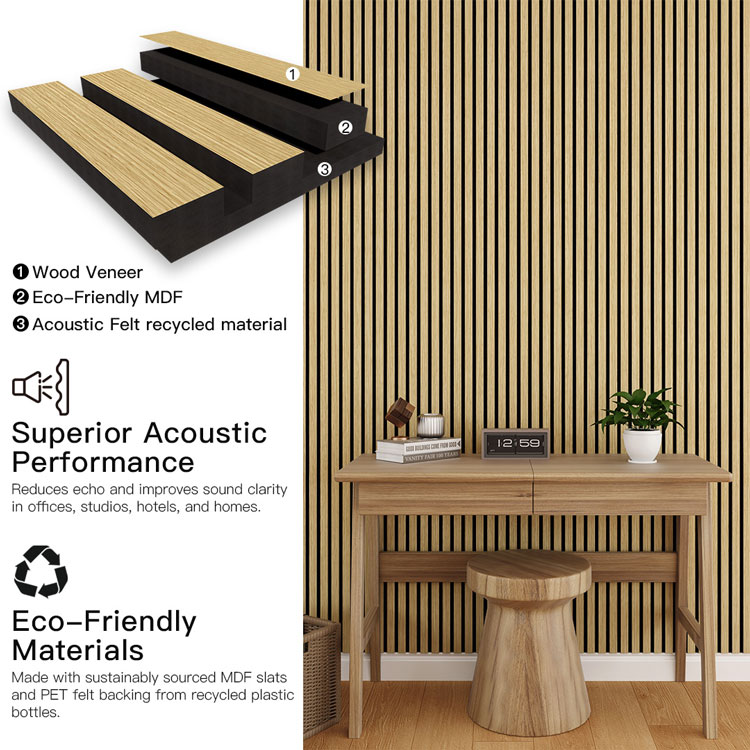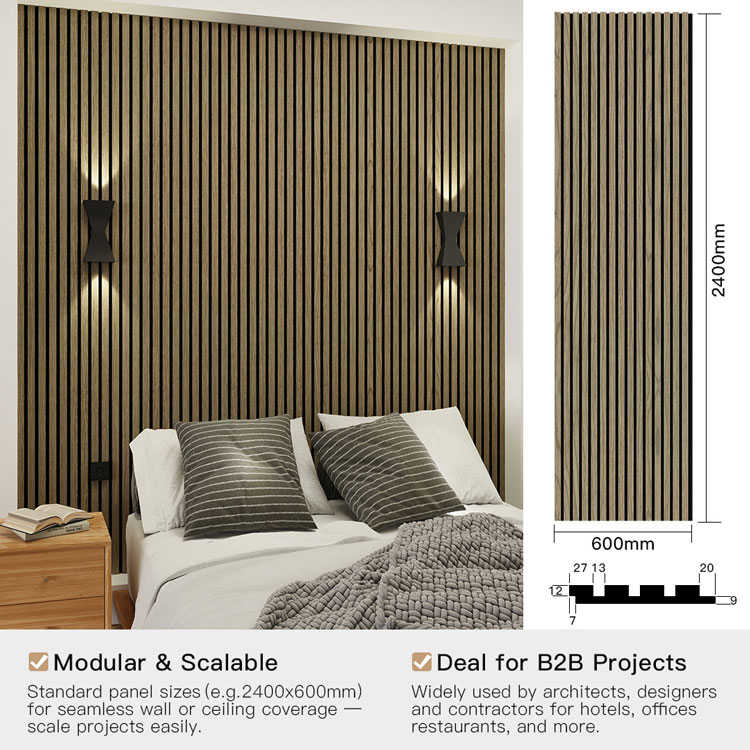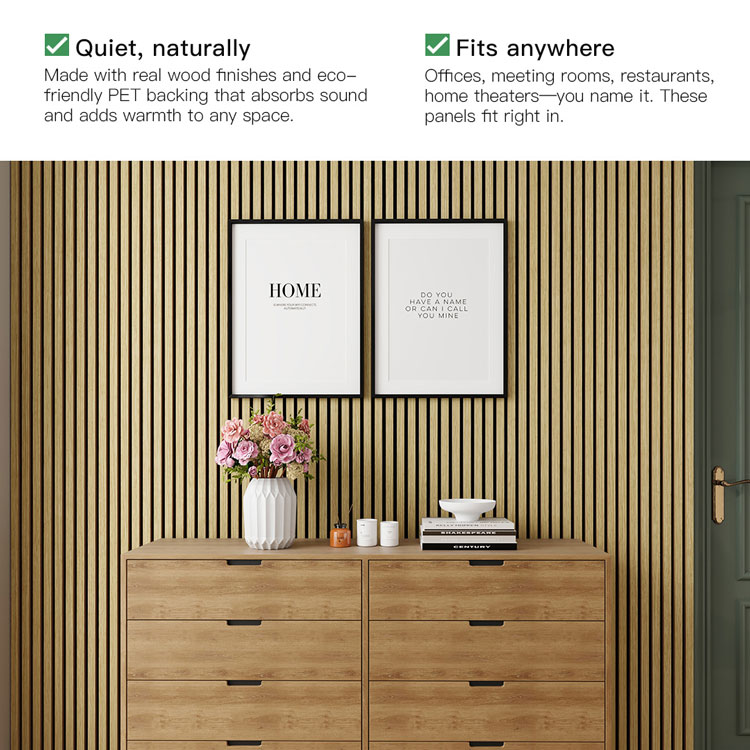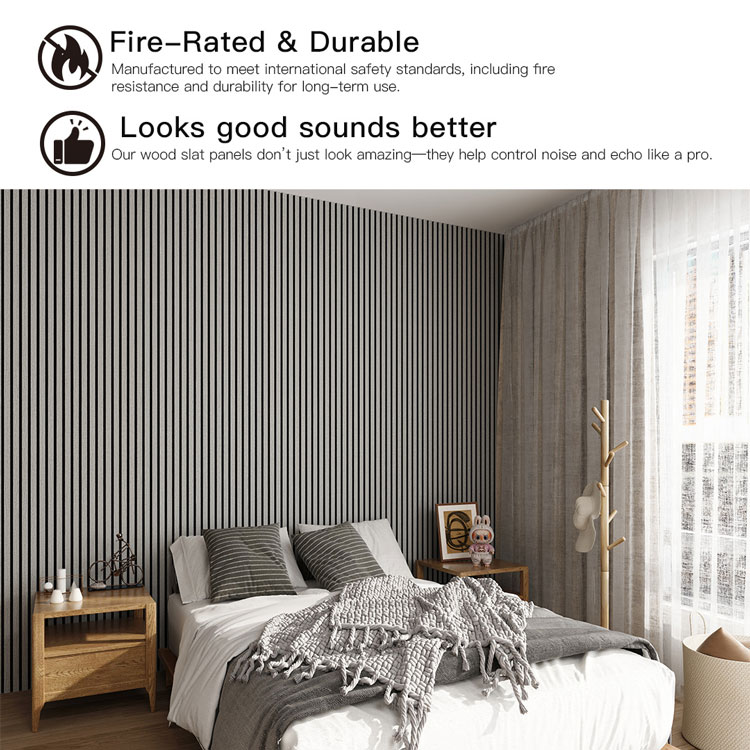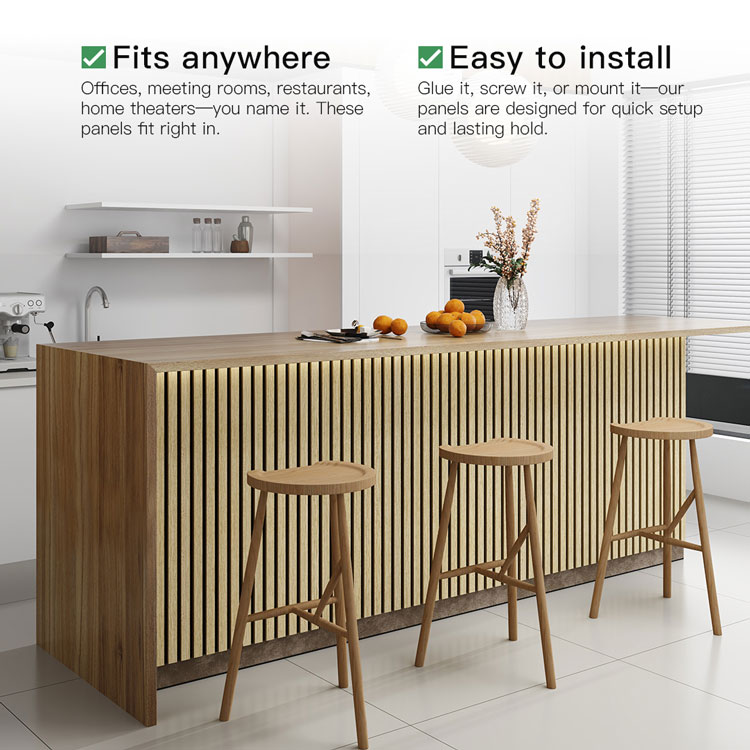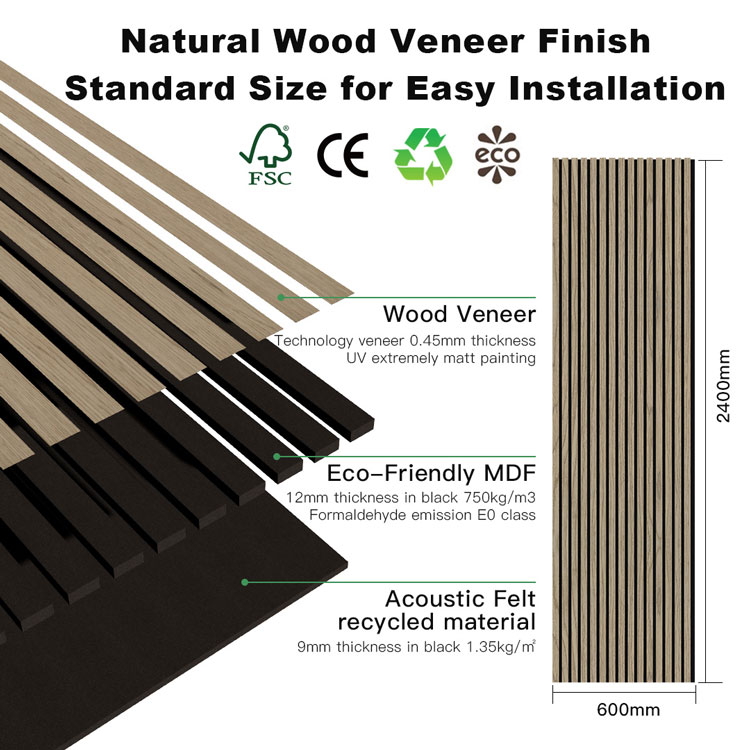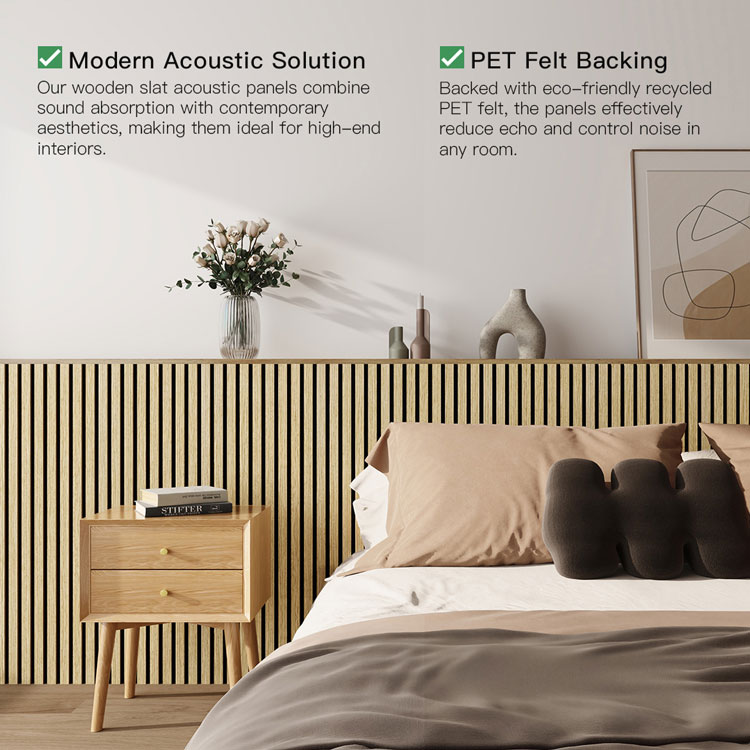Sound-absorbing panels work by absorbing sound energy and reducing reflections, thus eliminating echoes and reverberation. Their effectiveness largely depends on:
Material density and porosity
Internal structure
Fire resistance and safety
Environmental performance
Visual design compatibility
Choosing the wrong material can lead to poor sound insulation, short product lifespan, or safety hazards.
Common Materials for Sound-Absorbing Panels
1. PET Felt (Recycled Polyester Fiber)
PET felt boards are widely used for basic sound absorption.
Advantages:
Lightweight and easy to install
Made from recycled plastic bottles
Good sound absorption for mid-to-high frequencies
Environmentally friendly and recyclable
Disadvantages:
Limited sound absorption for low frequencies
Softer surface, lower impact resistance
Functionality outweighs aesthetics
PET felt is commonly used in offices, schools, and projects with limited budgets.
2. Sound-Absorbing Foam
Sound-absorbing foam is commonly found in small recording studios and home recording studios.
Advantages:
Affordable entry-level option
Easy to install yourself
Reduces flutter echo
Disadvantages:
Weaker low-frequency performance
Will deform over time
Limited fire resistance of low-quality foam
Not suitable for high-end interior decoration
Foam is best suited for temporary or small-scale acoustic treatments.
3. Mineral Wool/Glass Fiber (Core)
Mineral wool and glass fiber are typically used inside acoustic panels, not as exposed surfaces.
Advantages:
Excellent sound absorption across the entire frequency range
High density enhances performance
Fire-resistant after proper treatment
Disadvantages:
Requires fabric or solid surface covering
Less aesthetically pleasing
Requires careful handling during production
These materials form the core of many professional-grade acoustic panels.
4. Medium-Density Fiberboard (MDF)
High-density medium-density fiberboard is a key structural material for high-end acoustic panels, especially wood slat wall panels.
Advantages:
Stable density ensures consistent acoustic performance
Strong structural integrity
Smooth surface for easy veneer application
Ideal for strip and perforated designs
Limitations:
Performance depends on density and quality
Low-grade MDF may release higher levels of volatile organic compounds (VOCs)
Our company uses rigorously selected high-density MDF that meets international standards.
5. Natural Wood Veneer (Decorative and Functional Layer)
Natural wood veneer plays a crucial role in wood strip acoustic panels.
Advantages:
Enhances aesthetics and interior value
Utilizes slat spacing to diffuse and absorb sound
Natural, warm appearance
Complements modern and luxury design styles
Limitations:
Vene thickness and bonding quality are critical
Requires specialized production control
When used in conjunction with acoustic backing, wood veneer offers both performance and aesthetics.





